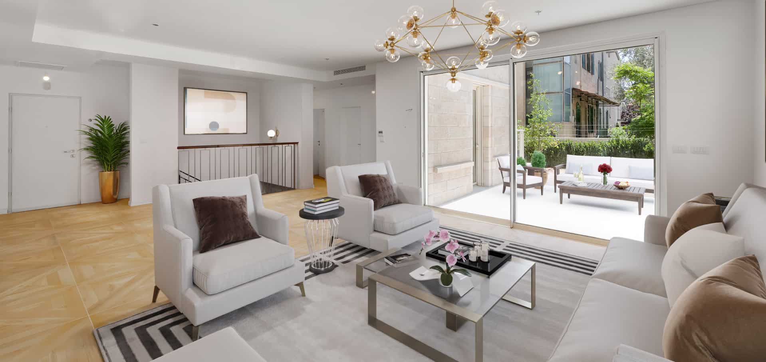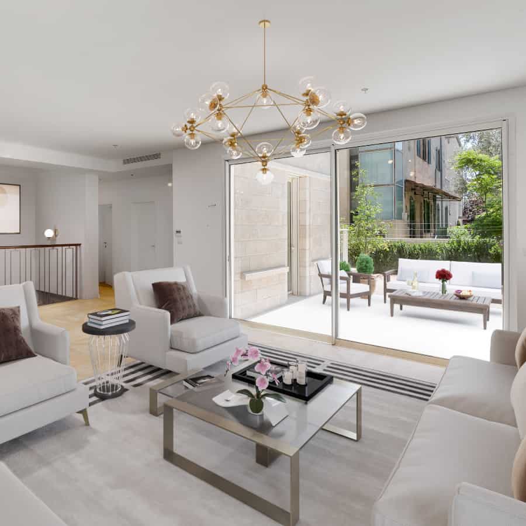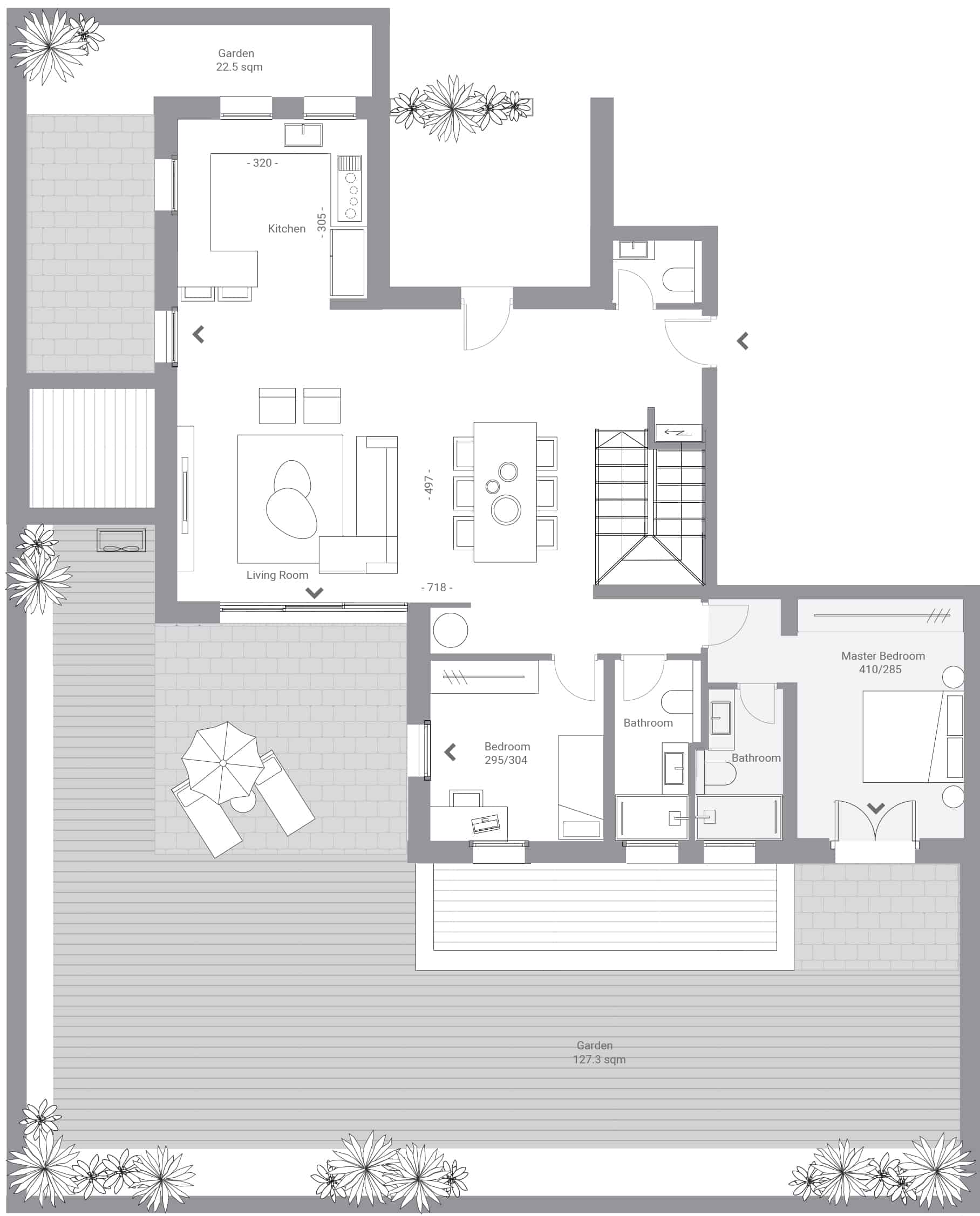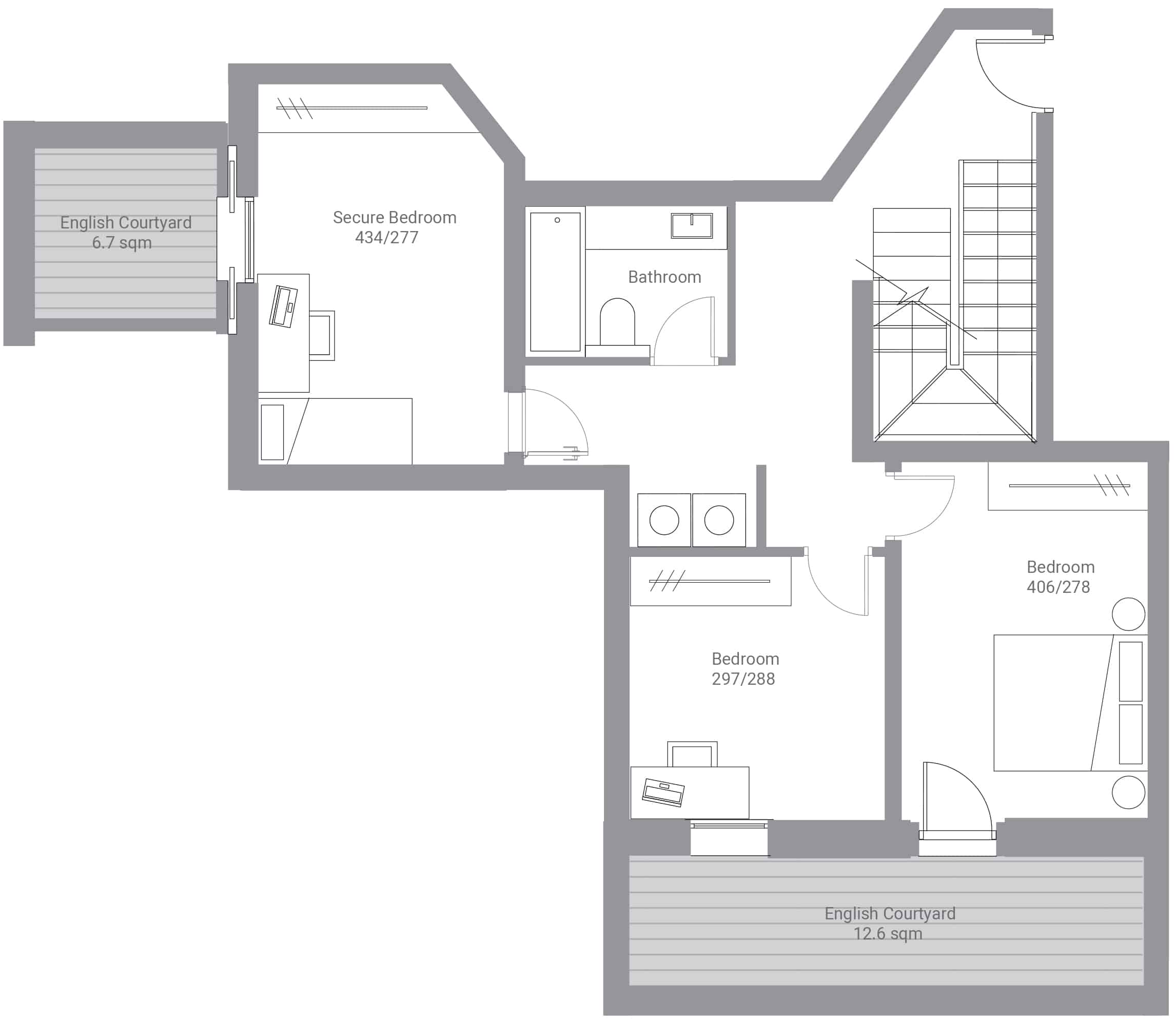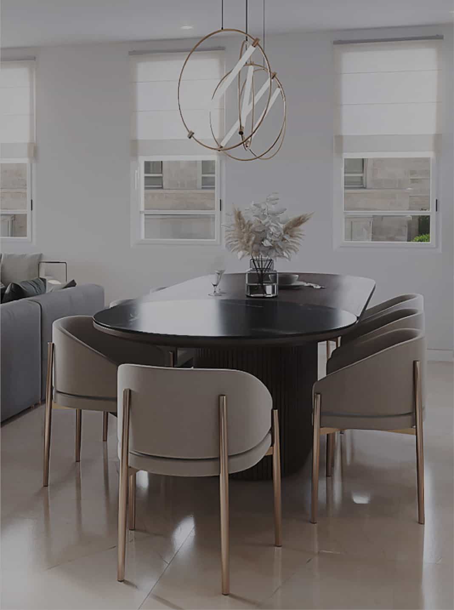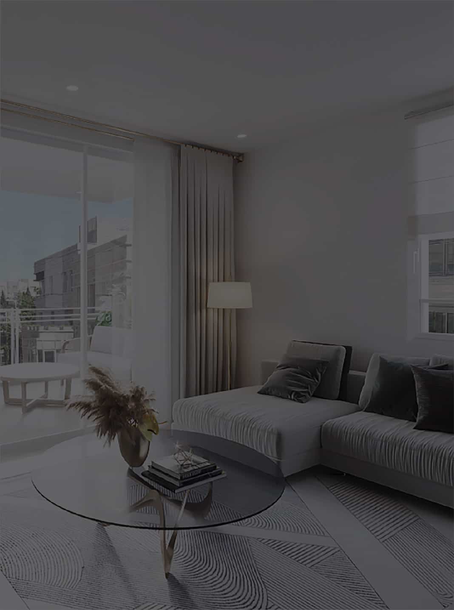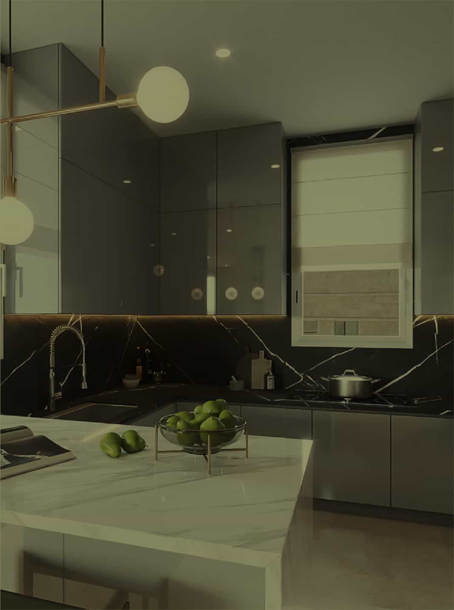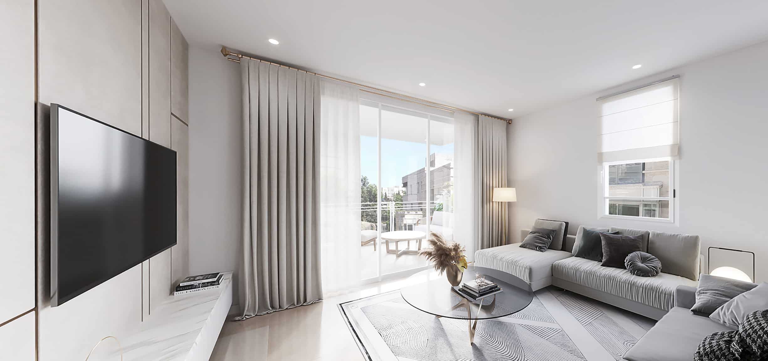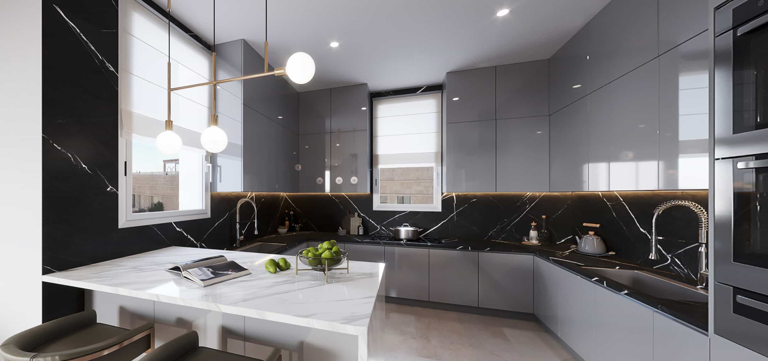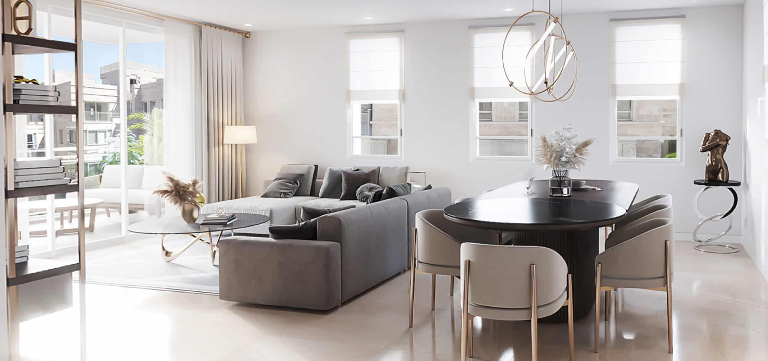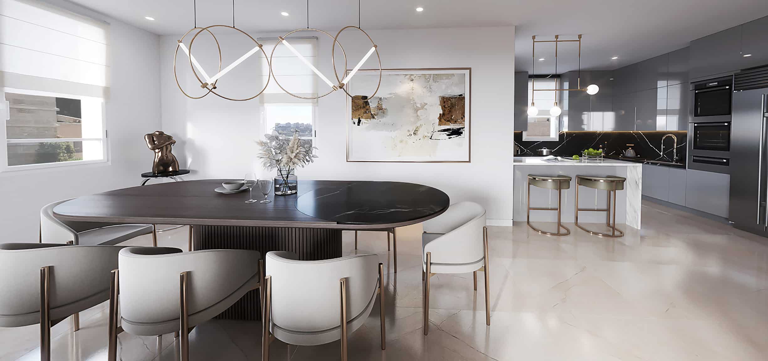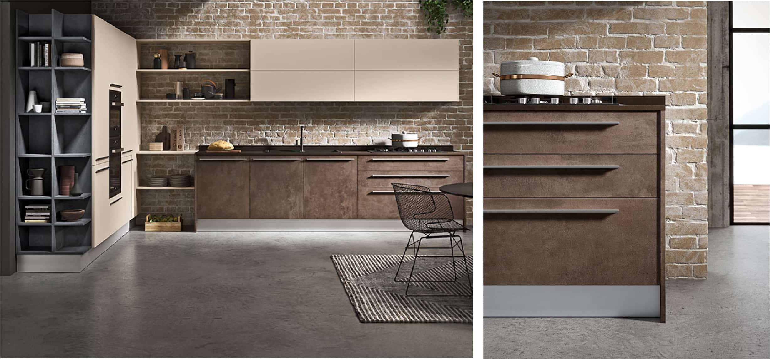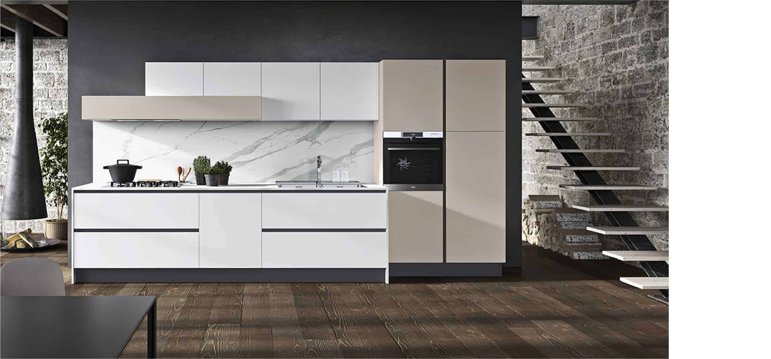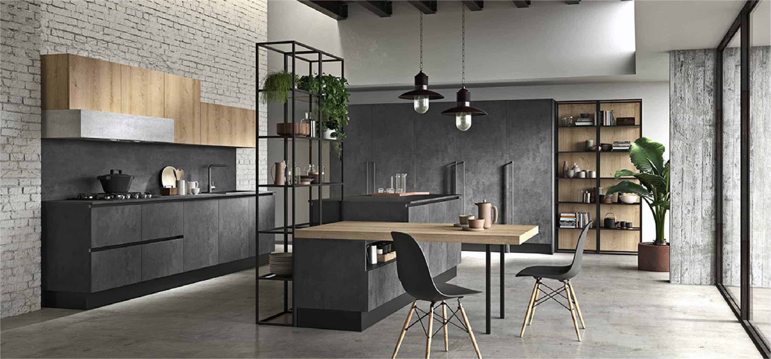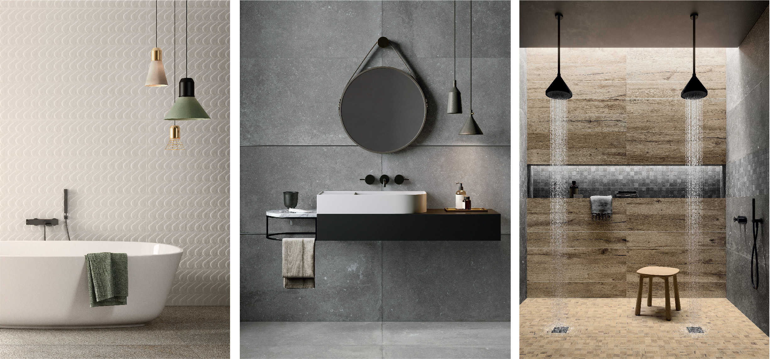
C2 | 5 BR GARDEN DUPLEX
This 5 bedroom unit is one of our most spacious homes measuring 183 m2 divided over two floors. The property offers the warmth of living within a community, as well as the intimacy of a townhouse thanks to an optional private entrance off the promenade. As you step inside, multiple double exposure windows envelop this space with a bright and inviting atmosphere.
On the first floor the layout incorporates an open kitchen, dining and living areas, master bedroom with ensuite bathroom, guest suite with private bath, plus a powder room. An open air terrace is accessed off the main bedroom, plus a fully landscaped outdoor garden of 150 m2, suitable for a Sukkah, comes with direct access from the main living area. This outdoor living space is taken to the next level with a stunning deck area thanks to Trex Decking.
This high-performance, eco-friendly product requires zero maintenance and creates a premium, ageless look.
As you transition down the u-shaped staircase, the lower floor reveals a guest bedroom with a private courtyard and a full bathroom. Another two rooms, suitable for a den/study and or additional bedrooms access a second 19 m2 courtyard providing plenty of natural light and outdoor space.
There is a sophisticated yet comfortable feel to the property, and with direct access to the lower floor from the elevator lobby, this home can easily be divided into two separate living areas. All major amenities are included such as access to Club Eight and the Event Room, a storage unit and gated parking at the underground level. Available immediately, this gracious living space is listed at 8,900,000 NIS.
