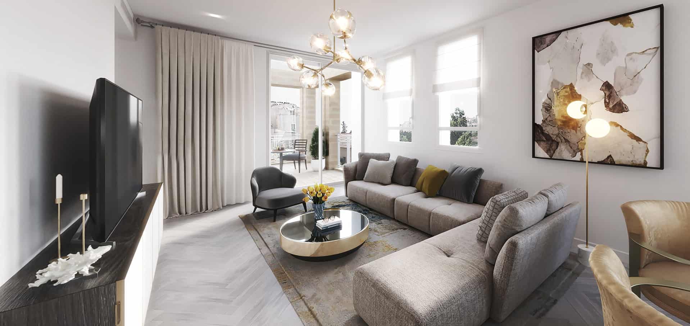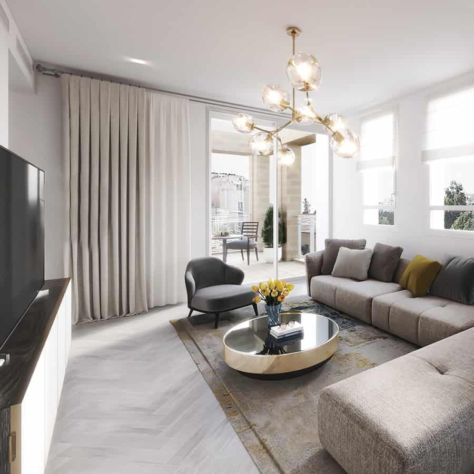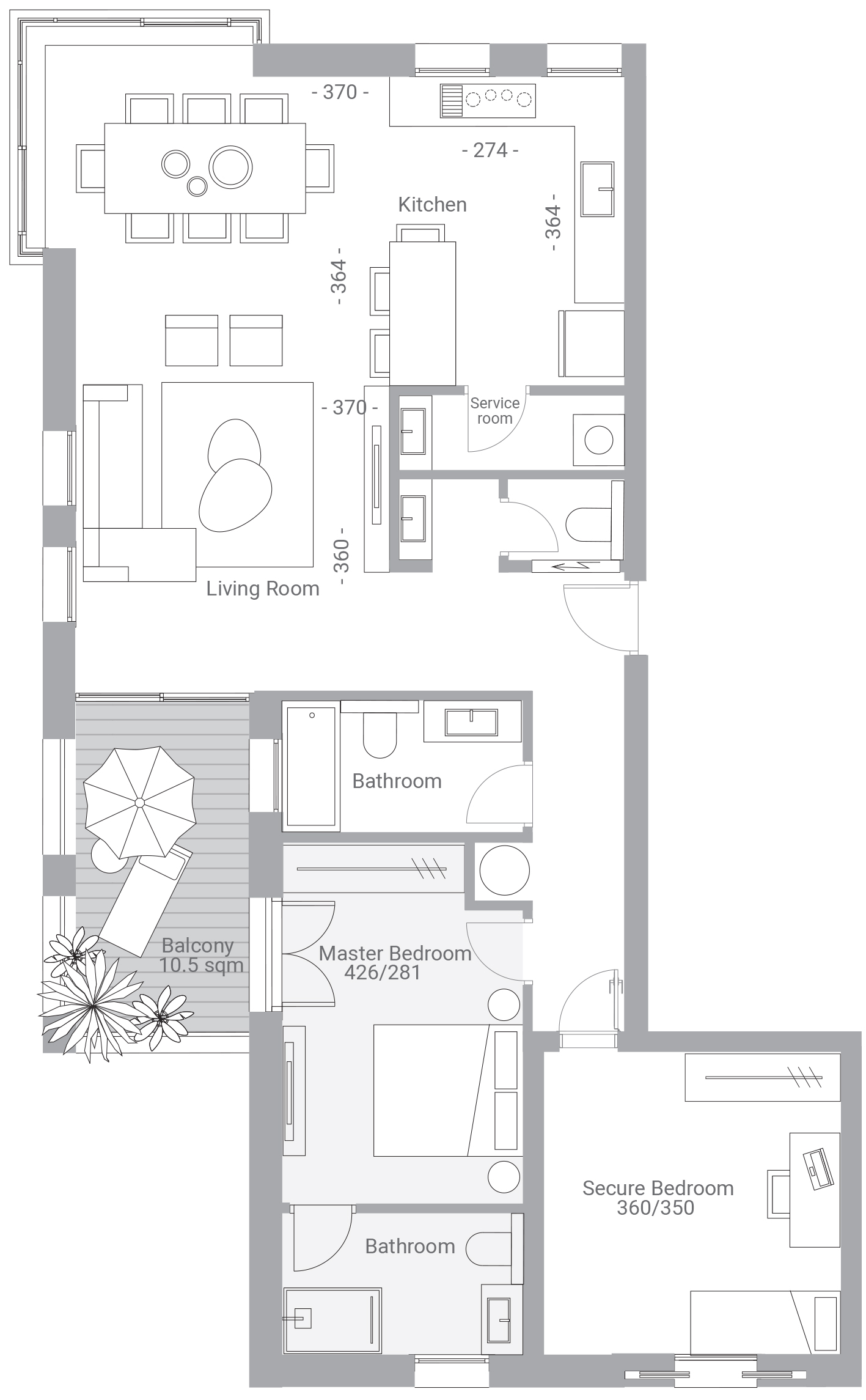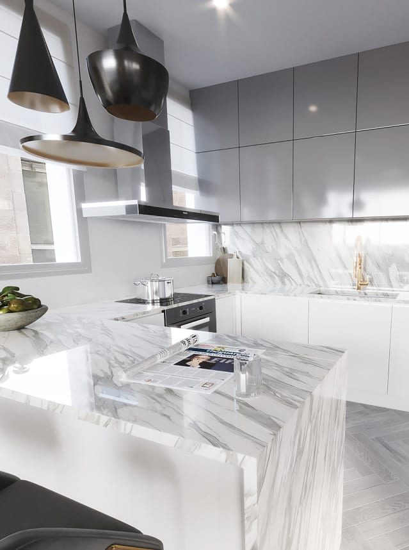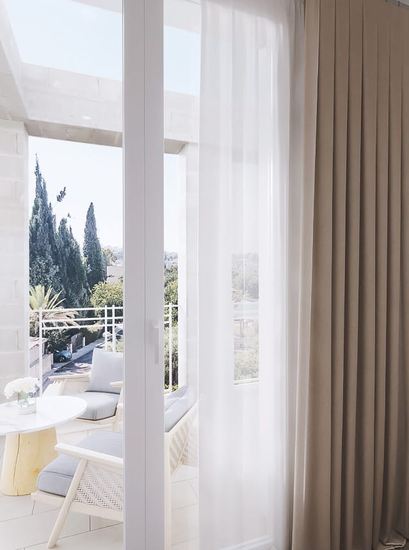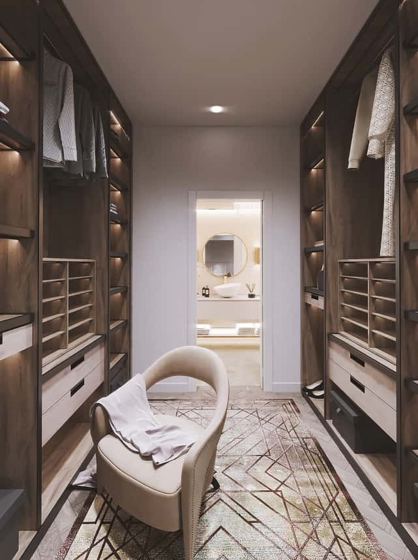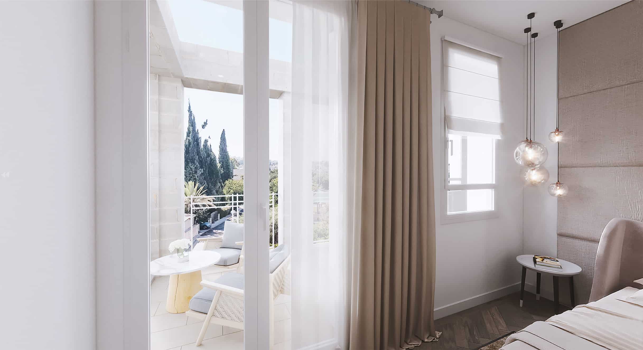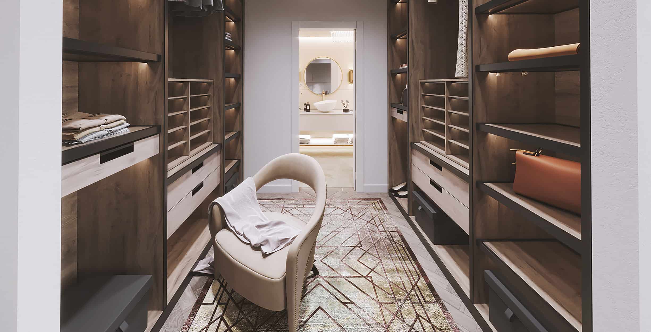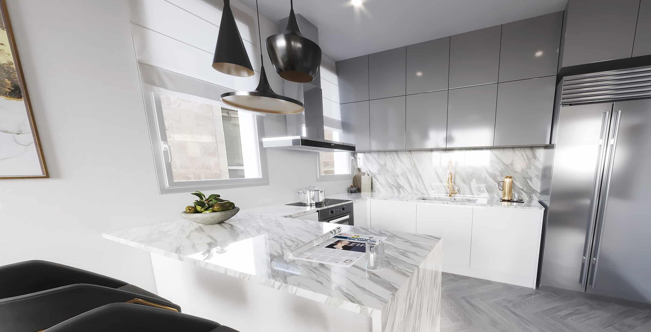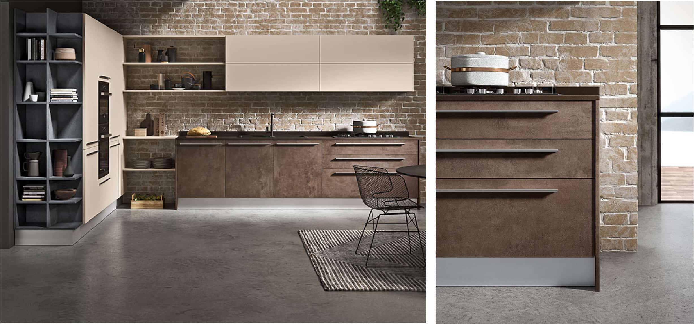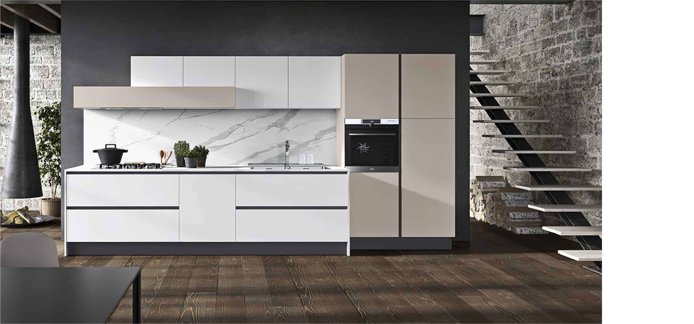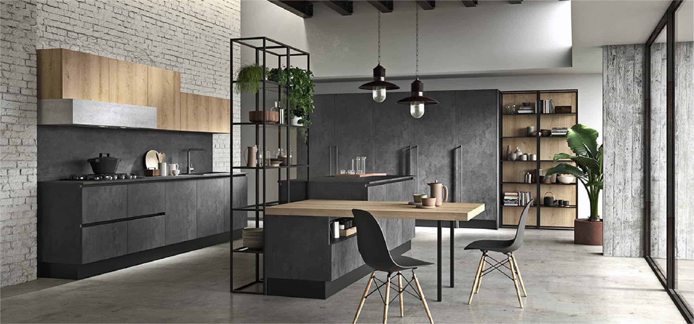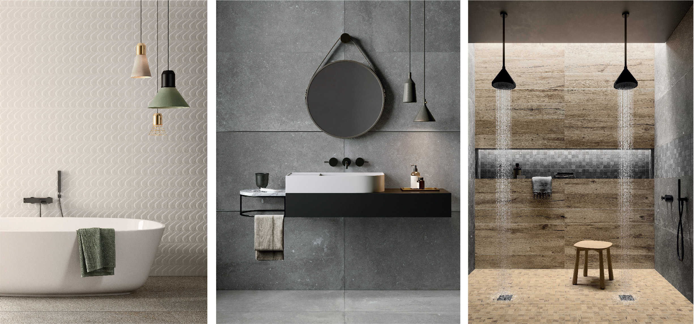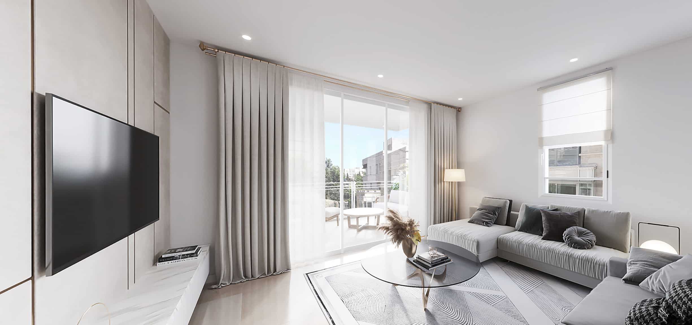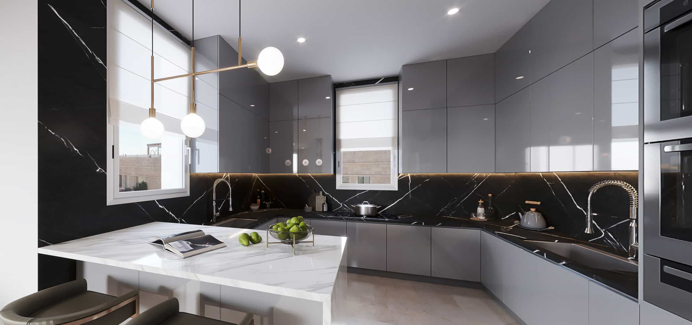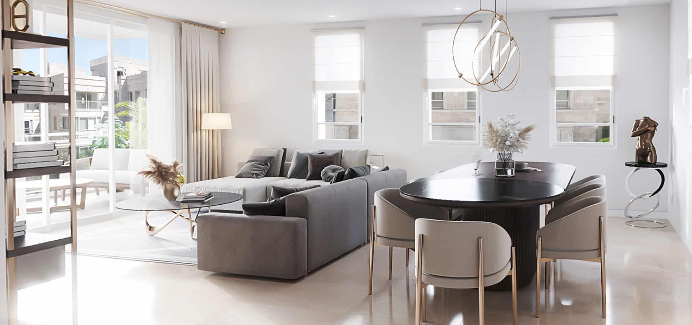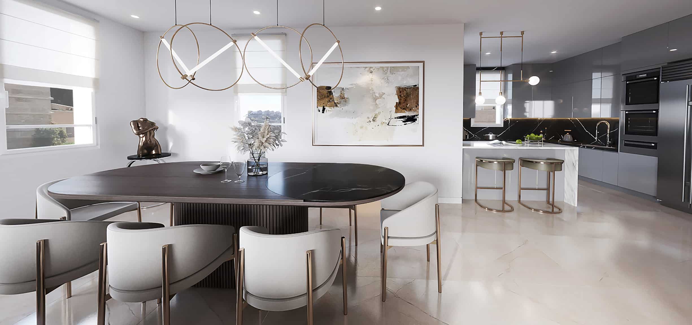
G5 | 2 BR APARTMENT
This spacious 2 bedroom offers its occupants stunning views through every window. The 110.5 m2 floor plan is arranged along a central axis – the kitchen, dining room, and living room. The current configuration includes a guest bedroom or den, a master bedroom, and 2 baths and a powder room. The design highlights the dramatic views of the park to the west and Jerusalem to the north and south.
Sliding glass doors off the main living area lead to a generous and bright 9 m2 Sukkah balcony. A convenient full bath is located adjacent. In the spacious master bedroom you’ll find a private balcony off to the right facing the park.
A second option is envisioned with the floorplan adjusted to accommodate a larger master bedroom and ensuite nestled behind a walk-in closet space, providing additional privacy.
The G5 was designed with a balance of minimalism and livability in mind and does warm contemporary, beautifully. The unit includes an integrated Mitsubishi AC system as well as all major amenities such as access to the Club Eight and the Event Room, a storage unit and gated parking at the underground level.
Available immediately, this peaceful living space is listed at 6,2700,000 NIS.
